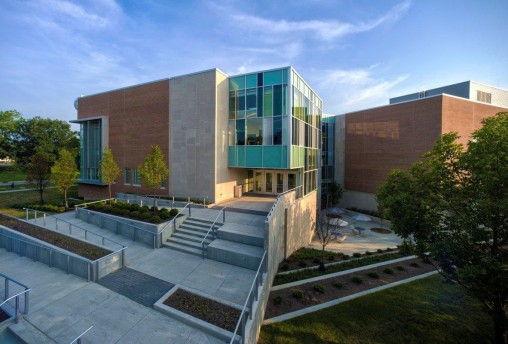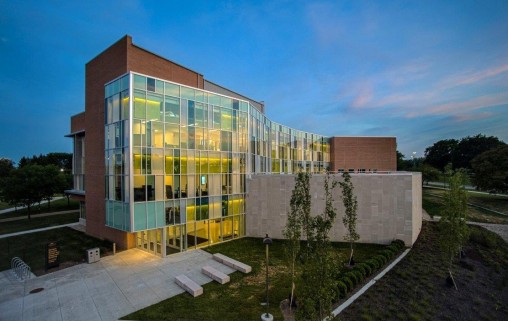It promises to be a magnet for students.
Wright State University’s new Student Success Center features high-tech, active-learning classrooms, writing and math support labs, and even an outdoor rain garden that underscores the structure’s environmental embrace.
A few students have been using the three-story, $17 million center since June 1, when the advising, math and writing support personnel moved in. But the building is expected to go full throttle when students arrive for fall semester and become a buzzing beehive of activity.
“We have taken a building and dedicated it completely to our students doing well in their classes and their programs,” said Thomas Sudkamp, provost and vice president for curriculum and instruction. “The focus of everything here is to provide support and motivate students to achieve their potential.”
Wright State will officially dedicate the building during a special ceremony Friday, Oct. 9, at 1 p.m.
The idea for the building was born a half dozen years ago because of the need for more classroom space.

Wright State’s new Student Success Center features high-tech, active-learning classrooms, writing and math support labs and an outdoor rain garden.
More than 90 percent of the classrooms were in use from 9 a.m. to 6:30 p.m., forcing some classes to be scheduled as early as 8 a.m. and as late as 8 p.m. And 50-student classes were sometimes held in rooms that seated 100, destroying the intimate setting that fosters learning.
In addition, academic support such as advising, writing and math services were scattered all over campus, making it inconvenient for students and less likely that the services would be used.
“The idea was to build one building that would house gateway freshman classes and have all of the academic support for them at the same place,” said Sudkamp. “That became the vision for the building. It made sense to me. I don’t know of any other institutions that have done this.”
The 67,000-square-foot building features oceans of open study space, including broad-shouldered hallways and corners populated with whiteboards as well as comfortable chairs and benches. Students who want to meet with team members following classes can slip into “huddle” spaces — small glass-enclosed rooms outfitted with tables and chairs.
“There are going to be a lot of students in here at one time,” said Brad Bubp, senior facilities planner. “So these hallways are an extended learning space. The meandering corridor gives you all kinds of nooks and crannies, and that’s on purpose.”
The front entrance is designed to be a hangout spot for students. It features limestone benches, planters and a switchback wheelchair ramp.
“This is the first impression of Wright State a lot of students are going to have,” said Bubp.
Designing the center was Annette Miller Architects, a Dayton firm that has designed numerous Wright State buildings and has also done projects at The Ohio State University, Miami University and the University of Cincinnati.
“I tip my hat to the architects. They have done an excellent job in creating that comfortable atmosphere for students to be able to congregate and study,” said Sudkamp. “Wherever you are in the building, you have lots of natural light.”
The architects used 3-D modeling to position the building at an angle that maximizes its exposure to sunlight. The structure features shading fins and about 1,200 exterior glass units. There is extra insulation in the roof, which is white to reflect heat.
Inside, the building features a 220-seat auditorium and four active-learning classrooms — two seating 108 each, one seating 126 and one seating 180.
The classrooms are honeycombed with large circular desks outfitted with computer stations — more than 700 laptops in all. Fist-gripping the walls are whiteboards and video screens.
“The faculty are changing the curricula to generate more active student participation, and this will get students more engaged in their classes, which is going to help them through the challenging freshman-year courses,” said Sudkamp.
When the instructor projects a problem on the screens, the teams of students will huddle at the desks — discussing, arguing, analyzing, tearing into it with an intensity not normally seen in conventional passive-learning classrooms.
“This is the only building in the state that is totally dedicated to active-learning pedagogy,” said Sudkamp.
The classrooms have card scanners so that attendance is automatically taken when students “swipe in.” And the building, which can accommodate up to 2,000 students at a time, has 84 wireless hotspots, designed to support each student with a laptop, tablet and smartphone.
The building’s walls and floors are bristling with electrical outlets so students can recharge their electronic devices. The water fountains feature water bottle-filling stations, and extra space was built into the restrooms for wheelchair turns.
The floors are polished concrete. Walls are clad in porcelain ceramic tile. A majority of the materials came from within a 500-mile radius, and about 75 percent of the construction waste was diverted from landfills to recycling and efficient construction methods.
The building’s top floor offers a sweeping view of central campus. Down below, a tunnel connects the building to University Hall. There is a vending area next to an inviting outdoor courtyard with tables and umbrellas.
“The courtyard is one of those places that is outside but still feels like a room,” said Tim Littell, assistant dean for programming at University College. “To me, it’s another one of those informal spaces that students, faculty and staff can gather.”
The Math Learning Center helps prepare students for required math courses with tutoring and online learning resources. An estimated 1,500 students will use the center’s Math Studio this fall, many of them taking classes and tests.
At the Writing Center, staffers help students who are working on papers organize their thoughts and provide writing tips. The center features computers and tables with yellow, acrylic-type surfaces that can be written on.
More than 350 students are hired each term to tutor students or help them with writing and math.
“They are very good at what they do,” Littell said. “They get the students excited and over the hump.”
The building is open to all students. For example, the Writing Center serves everyone from freshmen working on class papers to graduate students working on Ph.D. dissertations.
Said Littell, “Some of them come into the Math Learning Center and say, ‘I don’t know if I need any help right now, but I’m comfortable with doing homework right here. So I’m just going to sit here and do my homework. If I need something, I’ll raise my hand.’”
Vinyl wraps bring the walls to life with abstract kaleidoscopic images created from photos of campus buildings such as the Joshi Center, the Student Union and Dunbar Library.
“The idea was to make an interactive type of thing that you don’t immediately recognize and have to figure out,” said Stephen Rumbaugh, Wright State graphic design strategist. “The other point of it was to bring campus indoors.”
Students seem to like being in the building, which is a stone’s throw from the Student Union, the social hub of the campus.
On one day, students Chelsea Judd and Emily Martin were sitting in chairs in a hallway study space tucked into one corner of the building. On the table they shared, soft-drink cups and sandwich wrappers snuggled up to their laptops.
“I like it,” said Judd, a social work major from Dayton. “It’s very fresh, clean and all brand new. I feel like it creates a good environment. It’s very inviting. I would choose this over other buildings to study.”
“I like the different study areas,” added Martin, a nursing major from Dayton. “They seem open. And I like being able to see outside.”
Sudkamp hopes the Student Success Center and campus-wide initiatives to assist students making the transition to college will help boost second-year retention by as much as 10 percent within a few years.
Littell said the center is a hub for student success that creates an exciting culture of learning.
“I like the idea that students will be in a building in which they are pursuing an education that will serve them for a lifetime, that will sustain them in the same way this building was built to sustain the environment,” he said.


 Wright State grad Hannah Beachler earns Oscar nomination for production design on ‘Sinners’
Wright State grad Hannah Beachler earns Oscar nomination for production design on ‘Sinners’  Wright State alum Emily Romigh builds on a family legacy in education
Wright State alum Emily Romigh builds on a family legacy in education  Wright State receives $3 million grant to strengthen civic literacy and engagement across Southwest Ohio
Wright State receives $3 million grant to strengthen civic literacy and engagement across Southwest Ohio  Fitness Center renovation brings new equipment and excitement to Wright State’s Campus Recreation
Fitness Center renovation brings new equipment and excitement to Wright State’s Campus Recreation  Wright State University settles civil lawsuit against WSARC, now doing business as Parallax Advanced Research Corporation
Wright State University settles civil lawsuit against WSARC, now doing business as Parallax Advanced Research Corporation 